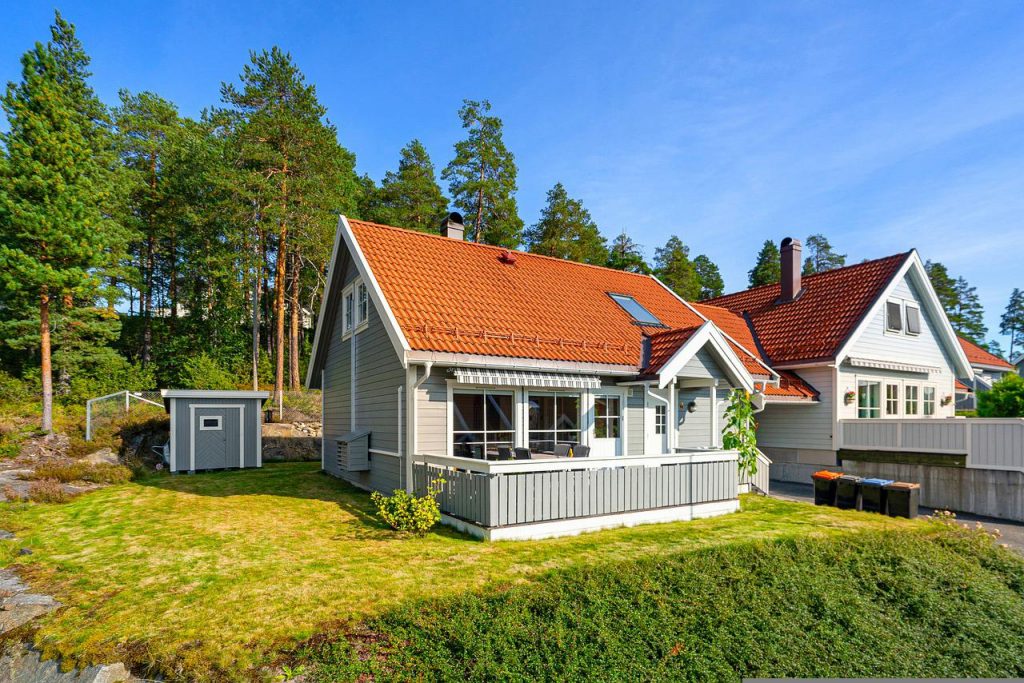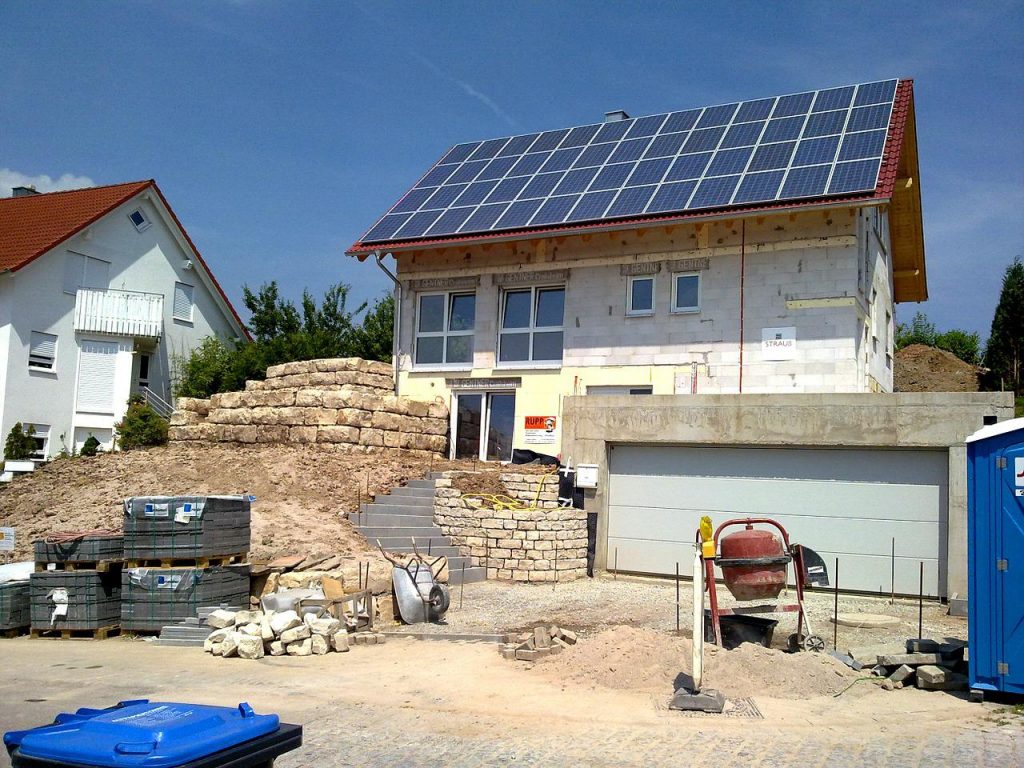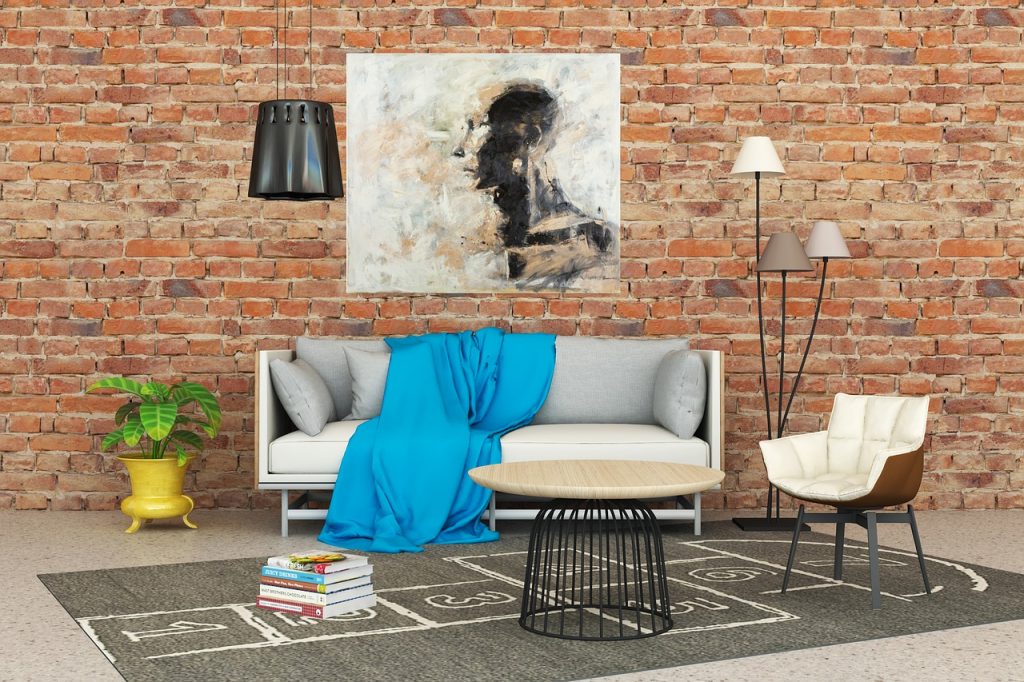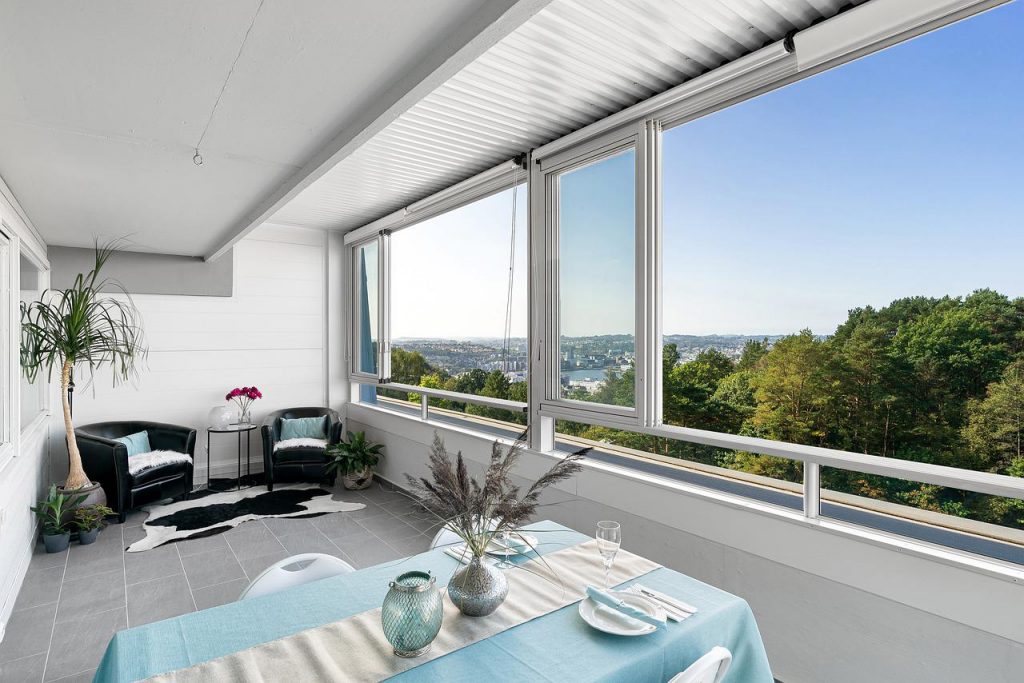The “Passive House” building standard is currently the highest rated energy efficiency and voluntary building code standard in the world. If you want to save money on your energy and heating/cooling bills, this is the way to go, although it is also expensive to build using this standard due to the high criteria and specialized knowledge. Another way to build is just by using ‘passive solar’ home design. However, isn’t Passive House (PH) actually ‘passive solar’ in design? Yes and no. I will explain why… and part of the reason is that PH has MORE insulation, but often LACKS enough thermal mass (and sometimes enough solar gain).
I will go into the differences and similarities of both PH and passive solar home design below so you can see the advantages and deficiencies of these design criteria and why thermal mass may be just as important as (or more important than) super high insulation values.
Passive solar means that if you live in the northern hemisphere, you have south-facing windows that allow sunlight (solar gain) into the home to passively heat the home. “Passive” here means there are no active moving parts or mechanical machinery required to add heat to the home. If a passive home is designed well, you can heat up to 30-90% of the home using sunlight alone.
Where is all this energy stored? In the thermal mass that is designed into the home, usually in solid mass materials such as cement or tile floors, brick or rock interior walls, etc. The heat from the sun sinks into these mass materials, and then slowly releases the heat at night so the house stays a more stable and comfortable temperature. Homes lacking thermal mass will tend to be too hot or too cold, especially in extreme climates. It is important to note that a passive solar home also has enough south glazing (windows) and an adequate amount of insulation in the envelope of the house.
Passive Solar – main criteria included in the design:
- 7% of net glazing faces ‘solar south’ (in the southern hemisphere it faces ‘true north’)
- House has the proper glass-to-mass ratio (adequate thermal mass for the amount of solar gain)
- If more than 7% of net glazing is desired, then thermal mass needs to increase accordingly
- Roof overhang lengths based on latitude, which keeps summer sun out and allows winter sun in
- House envelope is highly insulated (above code, and can be as high as PH standard, if desired)
- Double or triple pane windows
- Thermal bridges are eliminated (house has thermal breaks stopping cold from seeping through from the outside to the inside)
- Adequate air exchange (typically MVHR or operable windows with exhaust fans in kitchen/bathrooms, and may use earth tubes in some cases (especially in conjunction with rocket mass heaters))

It is important to know that ALL houses are solar houses as long as they have windows on the south-facing (sun-facing) side. This means that all homes in existence are some form of ‘passive solar’; however, most conventional homes are NOT adequately designed, nor do they have the features named above. Homes that do follow the criteria are considered truly ‘passive solar’.
This brings us to Passive House design:
While PH design is considered ‘passive solar’ due to allowing solar gain, their primary energy efficiency works on the principle of over-insulating the homes. Similar to ‘passive solar’ homes, they super-insulate (far beyond what is financially feasible for most average home dwellers) and like passive solar homes, PH uses:
- Thermal breaks
- Is airtight
- MVHR for heat recovery during air exchange
- Triple pane windows
- Super insulated (walls R-40-60, roofs R-50-110, and sub-slab R-30-50)
- Some solar gain

As a result, PH buildings have vastly reduced utility bills for heating and cooling. Many PH designed floor plans I have looked at lack adequate solar gain on the southern side of the house; in fact, some have less solar gain than conventional houses, which proves the point that they work mostly on the principle of super-insulation, rather than solar gain. Another proof of this is that PH does not require the utilization of thermal mass on the interior of their buildings as part of their design criteria.
It is clear that the one thing that is lacking in PH buildings is thermal mass. Thermal mass is the temperature stabilizing feature required in homes, which is why the PH website forums will show an admission that thermal mass is needed in extreme climates such as colder areas of Canada or the hot desert. Without thermal mass, it is difficult to keep temperatures inside the house stable enough for year around comfort without adding energy to the heating or cooling load via mechanical assistance (furnace, electric heaters, A/C, etc.).
Thermal mass, while best placed in sunlit floor areas, also serve well in non-sunlit walls, plus can be added by other means like built-in furniture (benches/bancos), thermal mass heaters (like masonry heaters, or a rocket mass heater), stone fireplaces and mantles, half-walls, brick cabinets or other permanent fixtures. Floors should be darker colours if in direct sunlight so they will absorb (vs reflect) most of the heat, while walls can be medium to light colours if they are not in direct sunlight.
Thermal mass materials include things like cement or concrete, brick, rock, adobe block, cob, tile, slate, cement block, paster or stucco, or other mass materials. Thermal mass materials conduct energy, so are the opposite of insulating materials.

Insulators: Wood is a weak insulator, and so are gypsum board (drywall/gyprock), paneling, wallpaper or carpeting, siding, waferboard/OSB, plywood, wood floors (hardwood and engineered wood products like laminate flooring), vinyl or cork flooring, and most wall insulation. NONE of these should be used in areas of direct sunlight, nor should it cover any thermal mass walls or floors as it will lock it away from doing the job it needs to do—absorbing and releasing (conducting) heat in the room.
Thermal mass and adequate solar gain, plus proper overhangs and insulation with thermal breaks, triple pane windows, and MVHR all work together in a system that helps to passively heat your home in winter, and also keeps it cooler in summer.

Being passive, a solar house that is designed property will only cost about 10% more than a conventional house, and a Passive House design can cost that much or more, but either version can save a bundle in future energy bills over the lifetime of the house. That puts money in your pocket and also helps save the earth due to lowered emissions and fuel/energy use. This also helps with Net-Zero homes as they will use less energy overall to heat and cool the building. NOTE: Efficiency Nova Scotia also has a Net-Zero Ready homes program.
One last note regarding passive houses versus Passive House design is that a PH certified house will typically cost more to build than a well-designed passive solar house. A passive solar house would have less insulation and more thermal mass. Insulating a slab is one example of how a well-designed home can improve energy efficiency through solar design. In-floor heating is another example since heat rises and it is more efficient to heat mass than air. Insulating a home above code tends to be fairly expensive, and super-insulation extends beyond the comfortable drop-off rates for insulation value received for the investment cost, at least for most people. Thermal mass can serve as part of the building structure and should be permanently placed and is what helps reduce the need for all that extra insulation, plus it keeps the house temperature more stable over time.
One thing we would like to do in the future is to test different homes that are the same shape/size but are PH designed and passive solar (with less insulation and more thermal mass), then compare their costs and energy use to keep the home a comfortable 21 degrees C (about 70 degrees F) year around.
